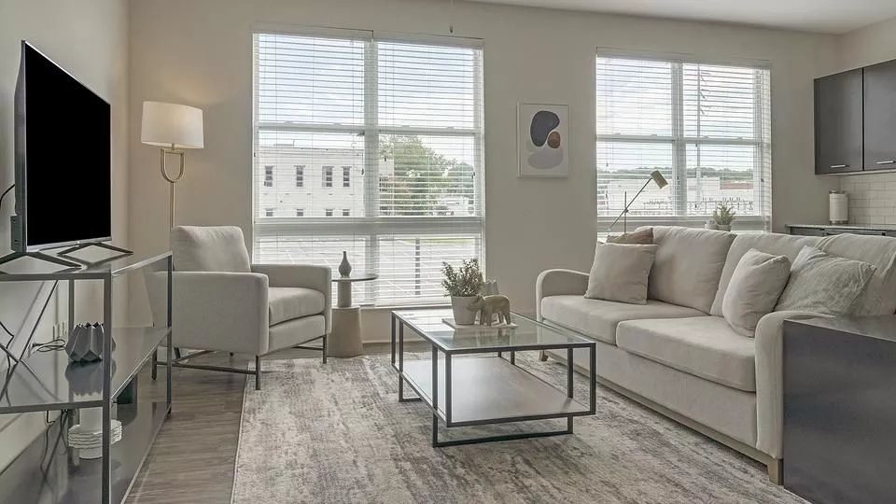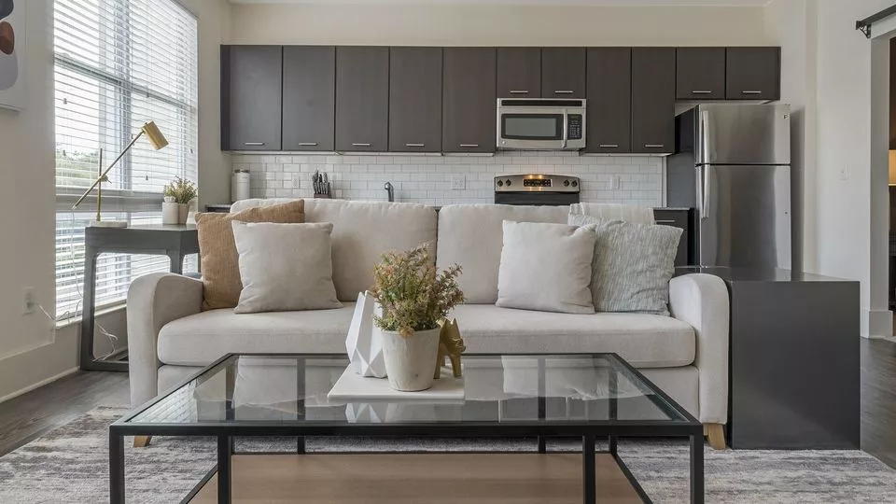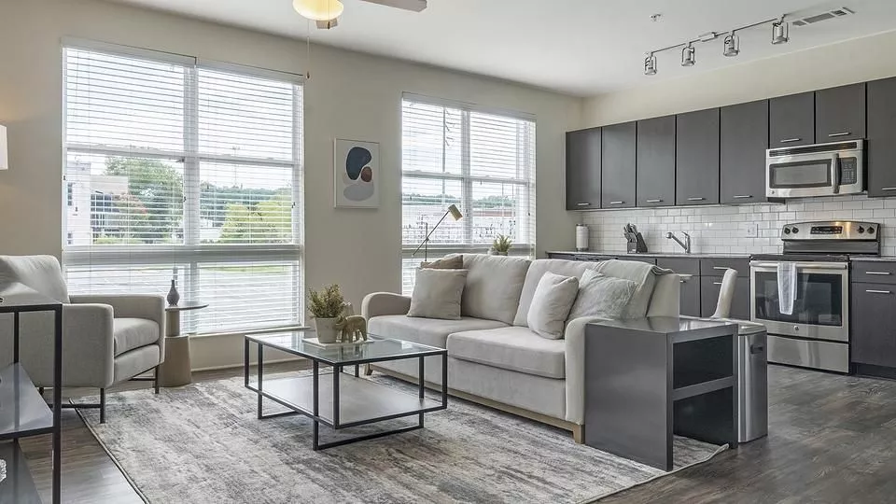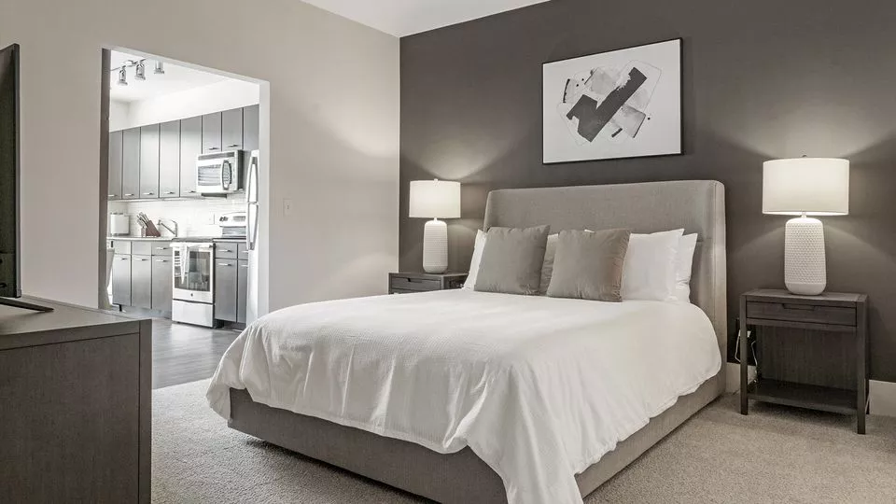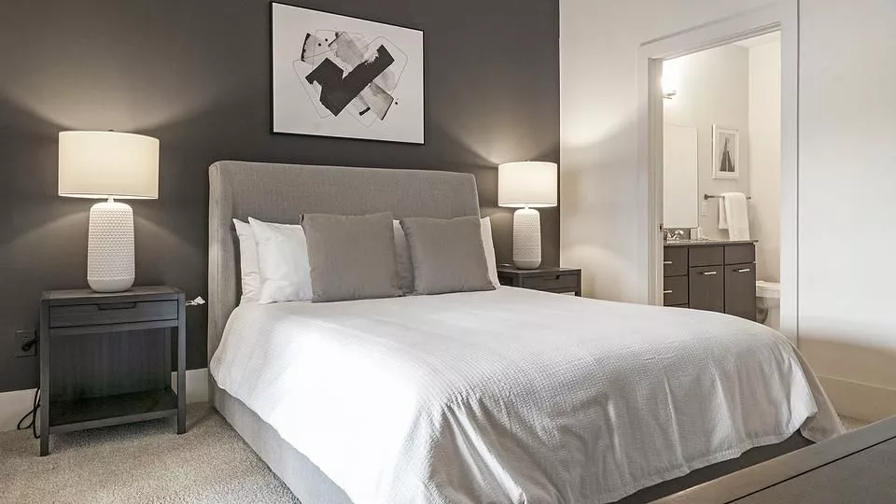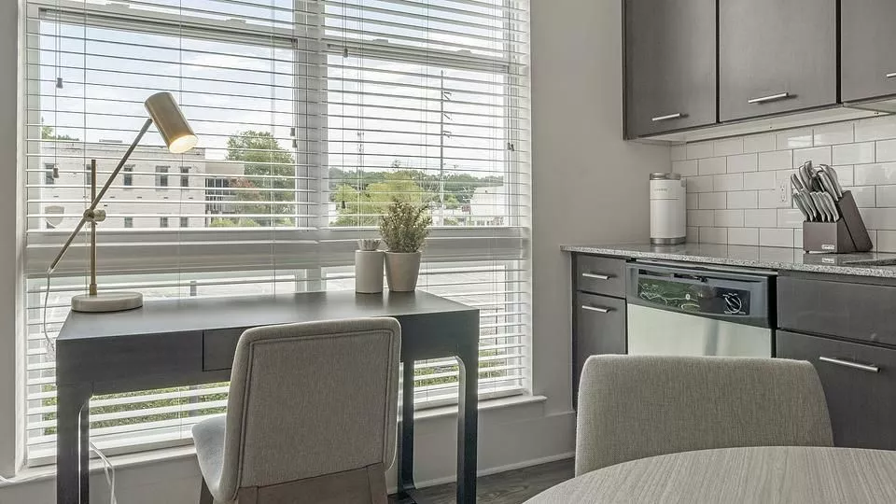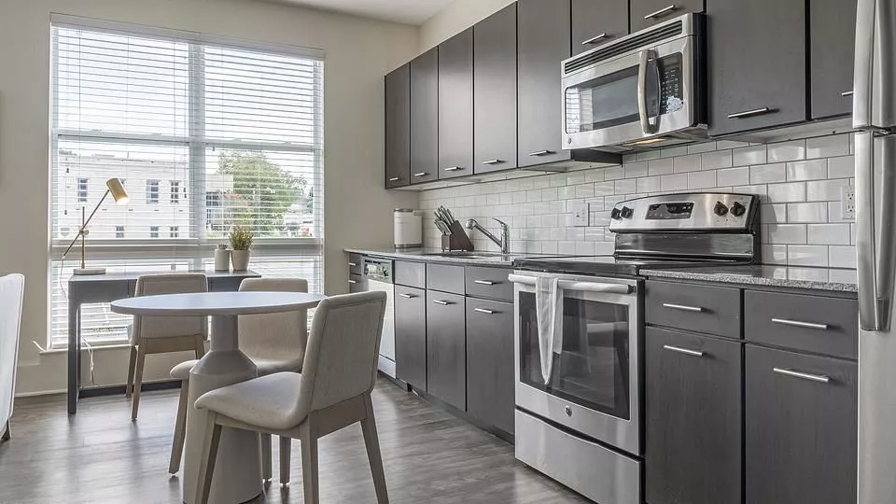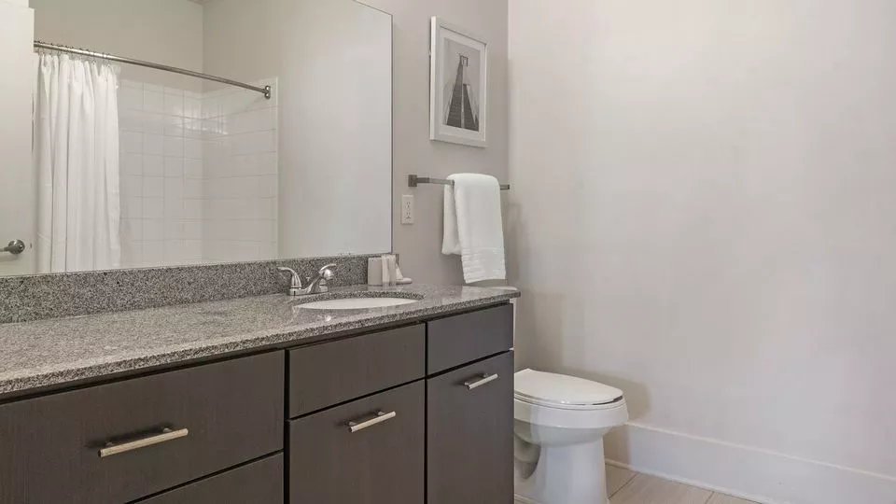Atlanta- SYNC at West Midtown 200-2317 – 1 Bedroom – Queen
Atlanta, GA
1 Bedrooms
1 Bathrooms
2 Guests
Description
Discover a diverse range of 17 floor plan options tailored to suit your individual lifestyle at SYNC at West Midtown. Our studio, one, and two-bedroom apartment homes offer living spaces ranging from 600 to 1,316 square feet, providing a mix of mid-rise, modern industrial style.
The focal point of each floor plan is a chef-inspired, modern kitchen featuring sleek granite countertops, rich cabinetry, intricate tile backsplashes, and contemporary stainless steel appliances. Designer elements abound, with oversized windows, private patios and balconies, soaring vaulted ceilings, hardwood or stained concrete flooring, ceiling fans, and spacious walk-in closets offering ample storage. Full-sized washer and dryers are available in select units, adding to the convenience and comfort of our residences.
Immerse yourself in the SYNC at West Midtown community by scheduling a visit to our Buckhead apartments today. Experience the sophistication and functionality of our living spaces firsthand.

